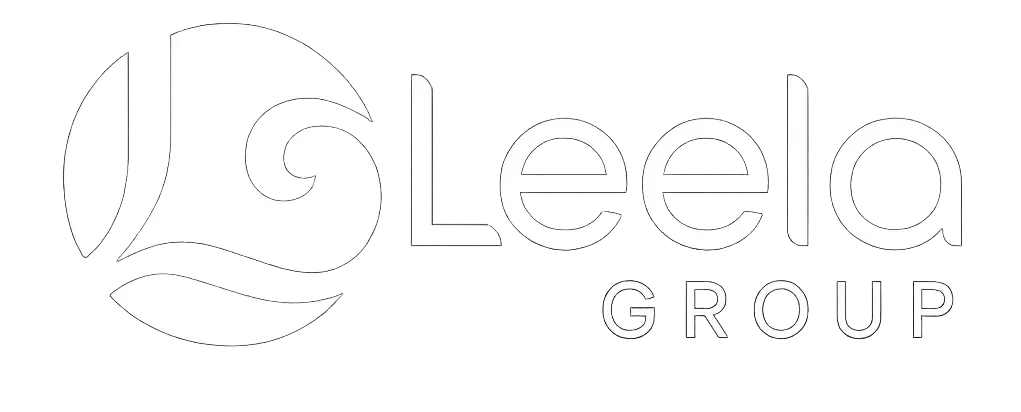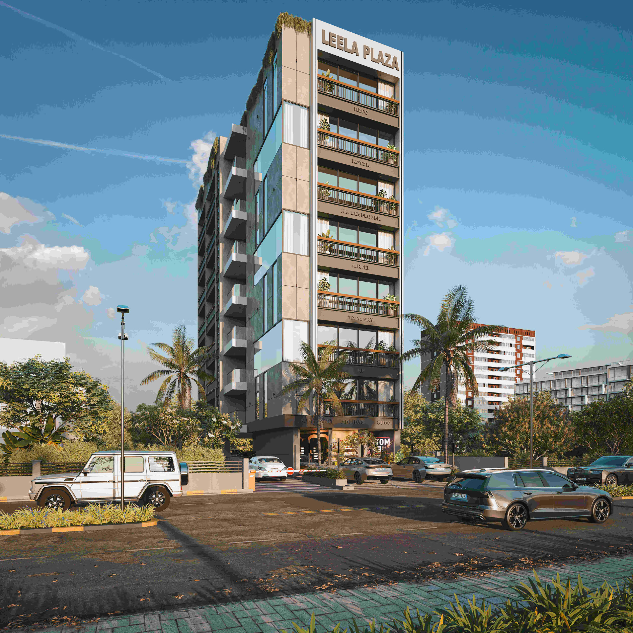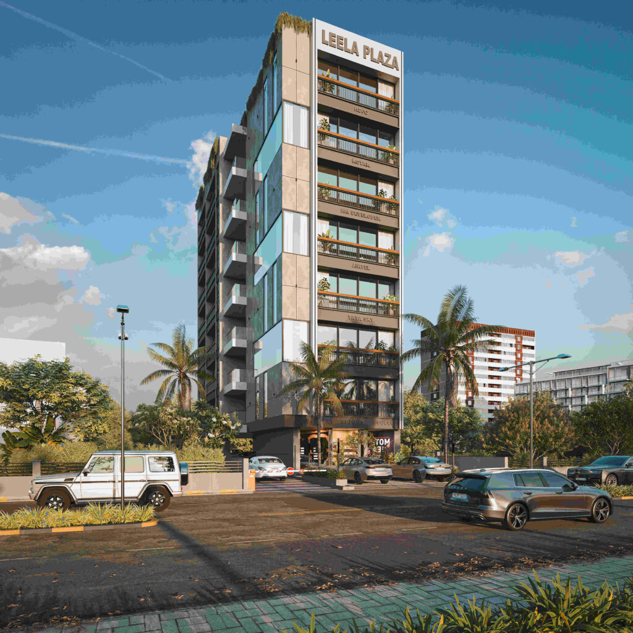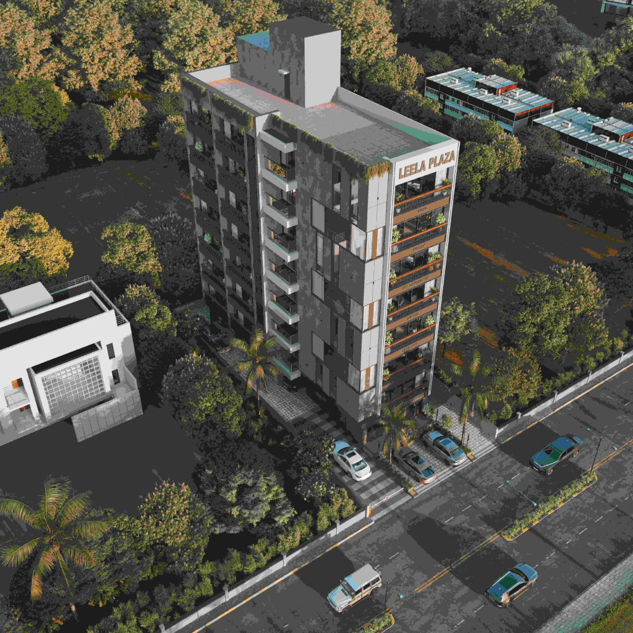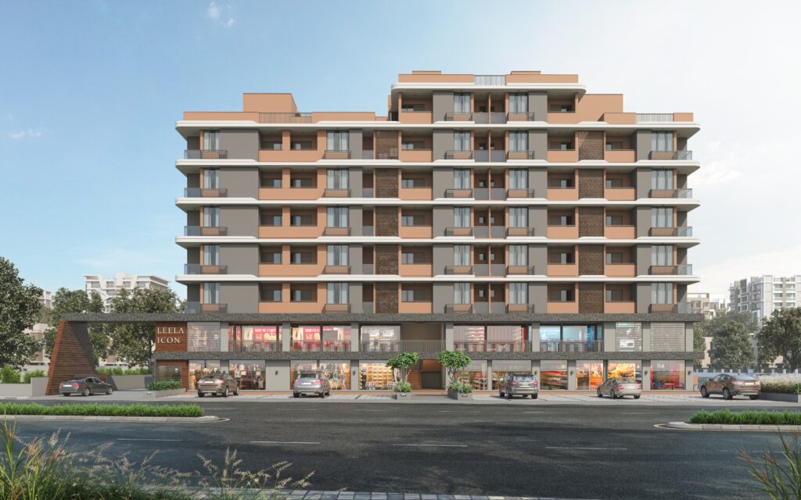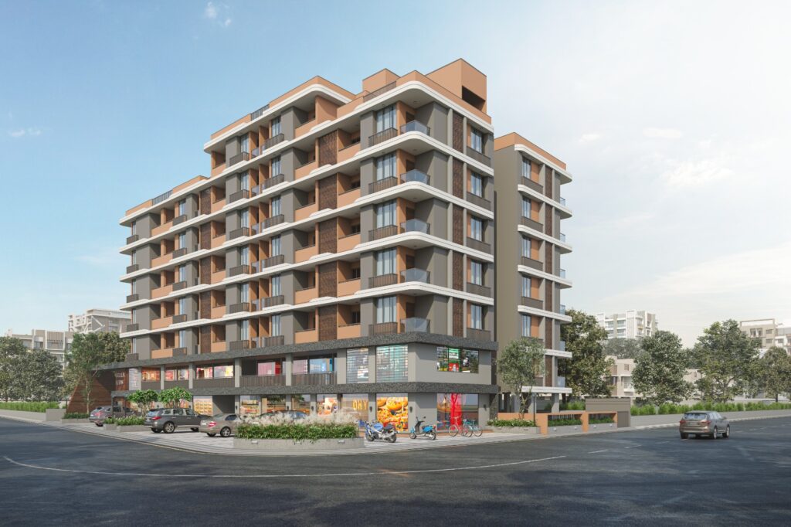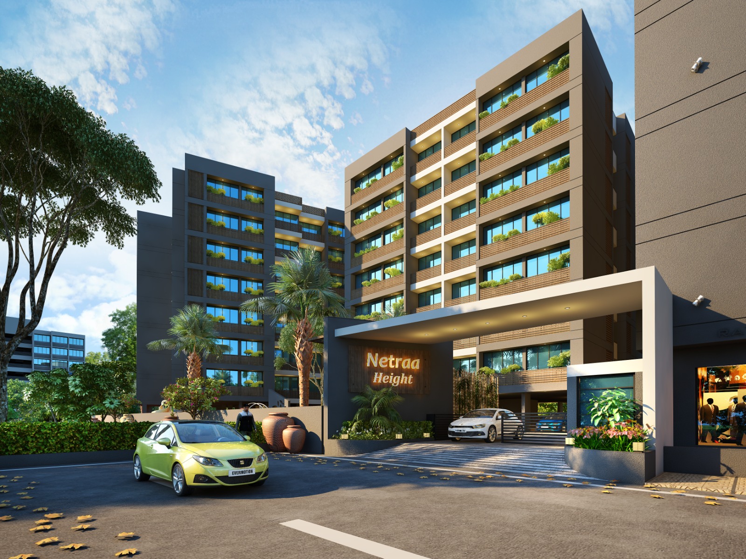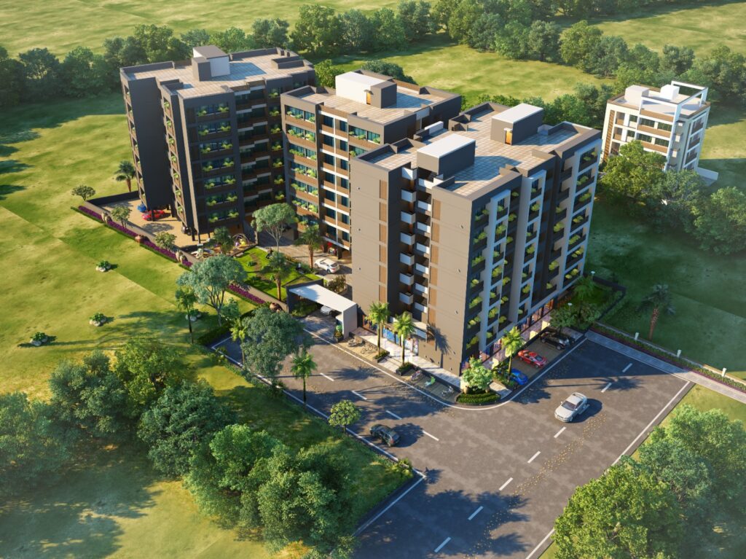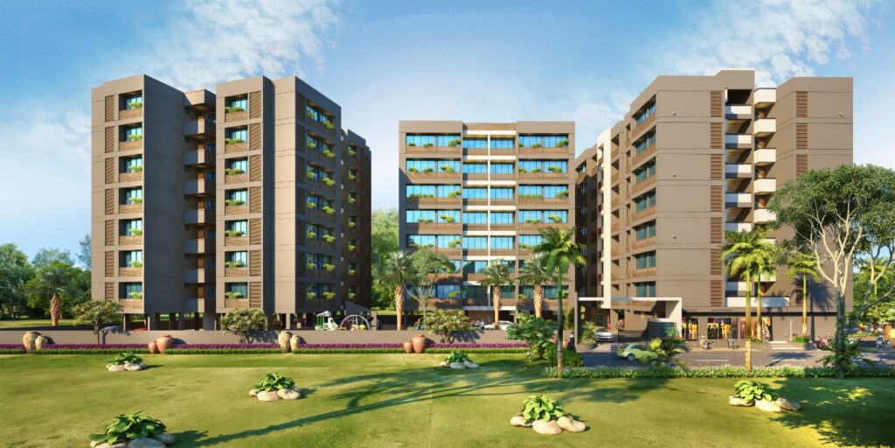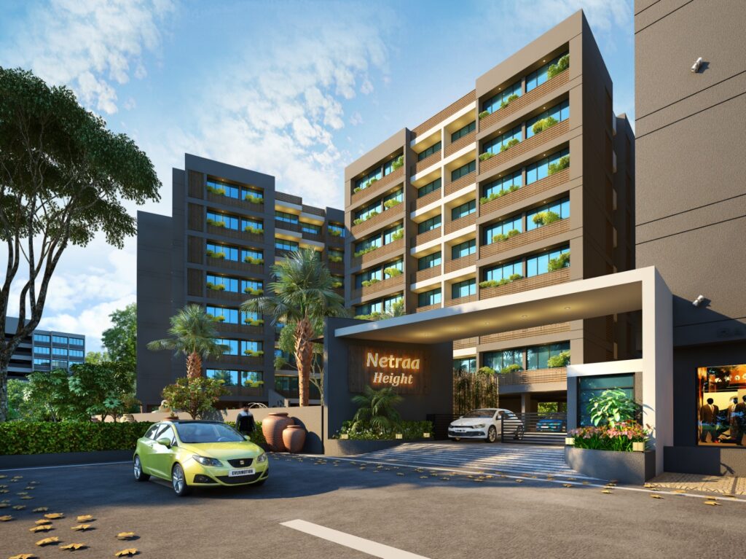Commercial
Leela Plaza
Leela Plaza is an exceptional commercial project by Leela, completed between 2021 and 2022. Strategically located in Nikol, East Ahmedabad’s most thriving commercial hub, Leela Plaza is designed to cater to modern business needs. The project features 17 spacious shops, ranging from 776 to 1,211 square feet, providing versatile options for various businesses. With a total project size of 57,000 square feet, Leela Plaza ensures ample space and convenience for business owners and customers alike.
At Leela, we believe in building more than just structures; we build lasting relationships based on integrity and quality. Leela Plaza exemplifies our commitment to fostering a prosperous commercial environment while upholding the highest standards of construction and design. Whether it’s for retail, offices, or services, Leela Plaza is the ideal destination for businesses looking to thrive in one of East Ahmedabad’s most dynamic areas.
Leela Height
Leela Height is a prestigious residential and commercial project by Leela, completed between 2019 and 2021. Located in the vibrant and exotic neighborhood of Nikol, East Ahmedabad, this project epitomizes modern living. It features 21 well-designed 2 BHK units, each spanning 150 square yards, along with 5 commercial shops, making it a versatile space for both living and business. The entire project covers an impressive area of 27,000 square feet, ensuring ample space and convenience for all residents and business owners.
Leela is committed to delivering quality construction that reflects our integrity and goodwill. At Leela Height, we have meticulously crafted each unit to meet the highest standards of living while also providing commercial opportunities. Our focus on quality and customer satisfaction is evident in every detail, making Leela Height not just a residence but a dynamic community hub.
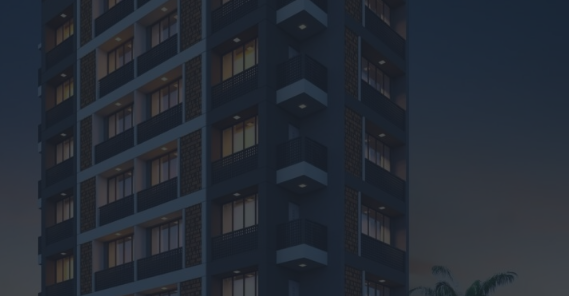
Leela Icon
Leela Icon is a remarkable residential and commercial project by Leela, completed between 2020 and 2022. Nestled in the vibrant and sought-after locality of Nikol, East Ahmedabad, Leela Icon stands as a symbol of modern living and commercial potential. The project features 63 spacious 2 BHK units, each measuring 155 square yards, designed to provide comfort and contemporary aesthetics. Additionally, the project offers 21 commercial shops, catering to various business needs and enhancing the community’s convenience. Spanning a total area of 57,000 square feet, Leela Icon perfectly balances residential comfort and commercial accessibility.
At Leela, our commitment to quality and integrity drives every project we undertake. Leela Icon reflects these core values, offering residents and business owners a place where luxury meets functionality. Our unwavering dedication to delivering excellence and fostering community goodwill makes Leela Icon an ideal choice for modern urban living.
Netra Heights
Netra Heights by Leela stands as a major milestone in the Leela Group’s journey of excellence. Started in March 2018 and completed by October 2020, this project was one of our earliest and largest developments, showcasing our growing ambition and unwavering commitment to quality. Nestled in Nikol—one of East Ahmedabad’s fastest-growing and most desirable neighborhoods—Netra Heights offers residents and businesses a thriving environment surrounded by modern infrastructure, connectivity, and vibrant community life.
Spanning a massive 134,000 square feet, the project features 98 thoughtfully planned 2 BHK and 3 BHK units along with 10 premium commercial shops, making it an ideal blend of residential and commercial excellence. Every detail of Netra Heights reflects Leela’s core values of integrity, trust, and customer-first thinking. It is more than just a development; it is a vibrant community where homes and businesses thrive side by side.
At Leela, every project is a promise—to build not just spaces but lasting relationships, and to create environments where families and entrepreneurs can truly flourish. Netra Heights proudly carries forward that legacy, setting a benchmark for what integrated living and working spaces should be.
